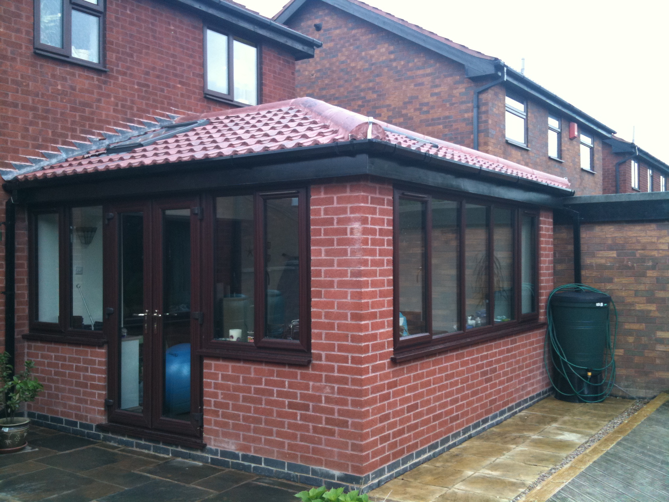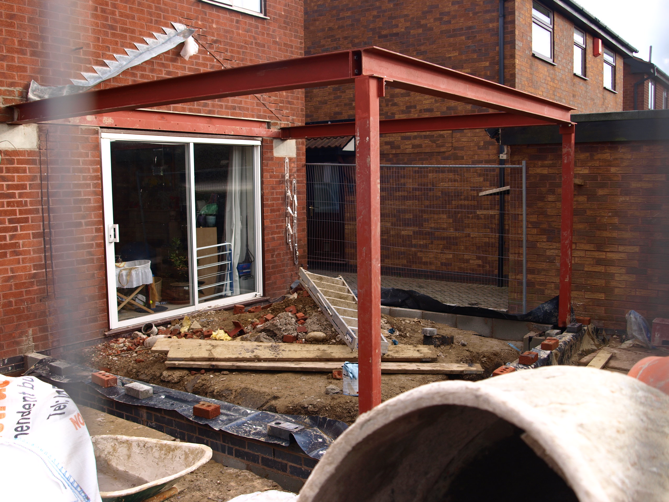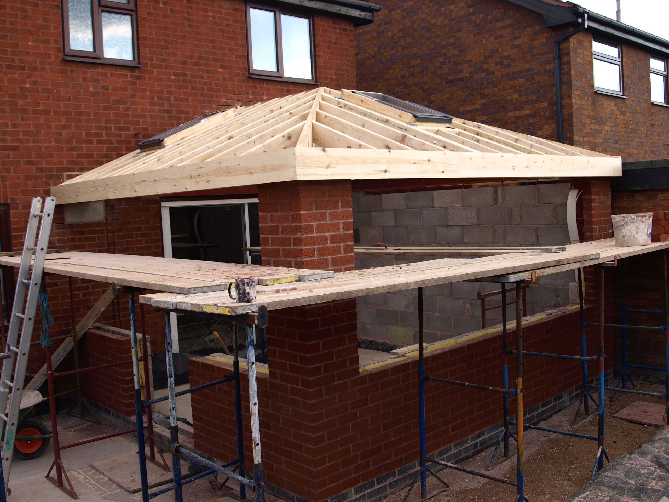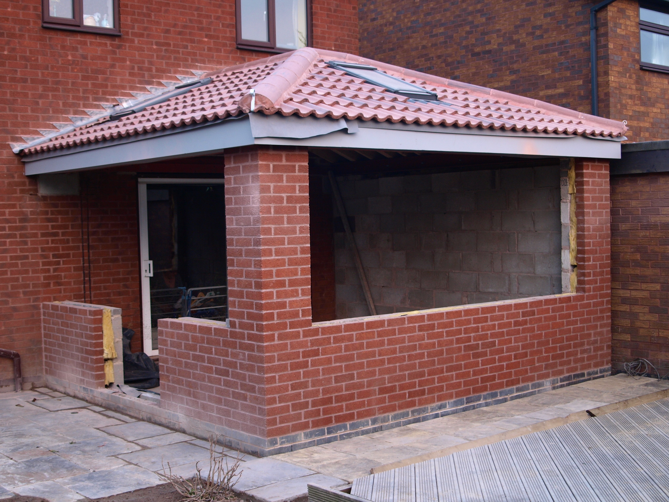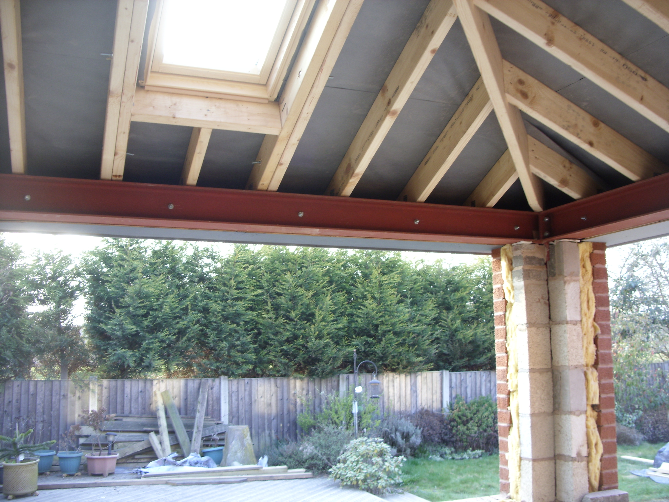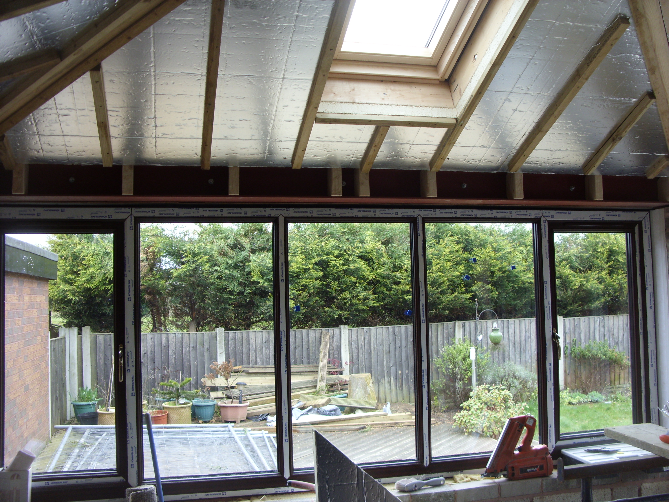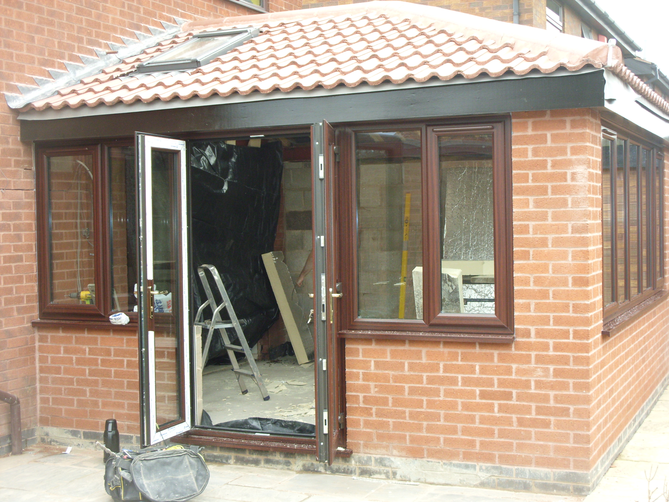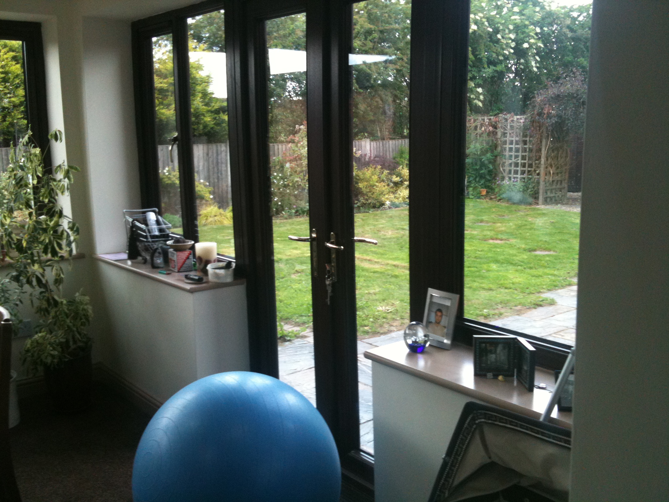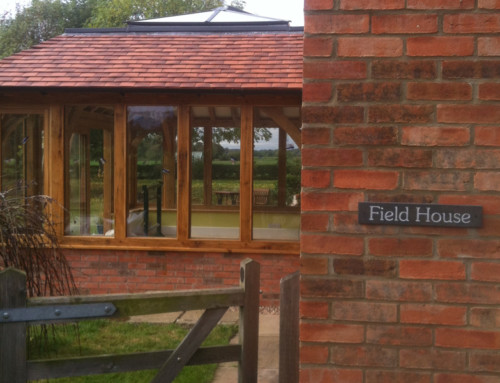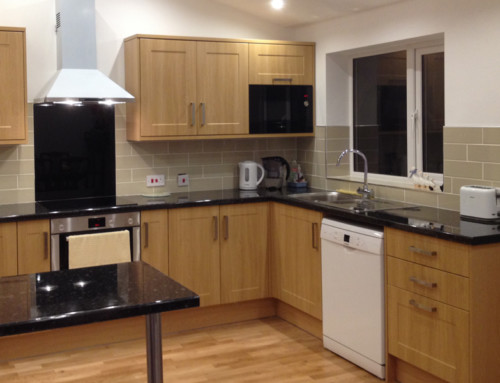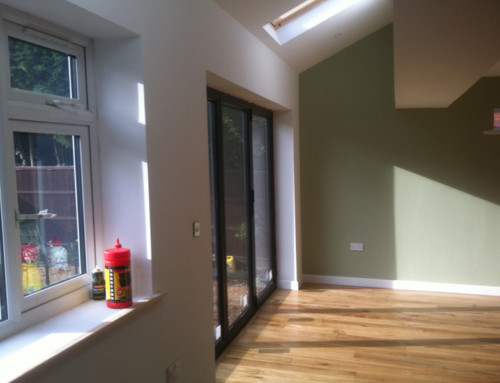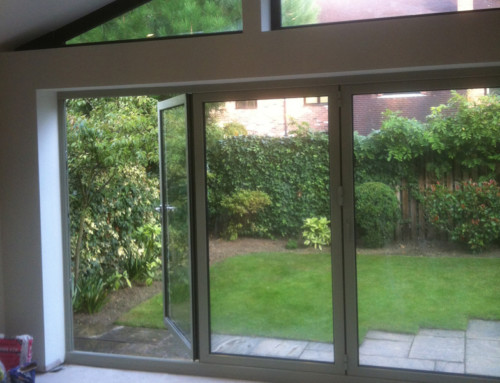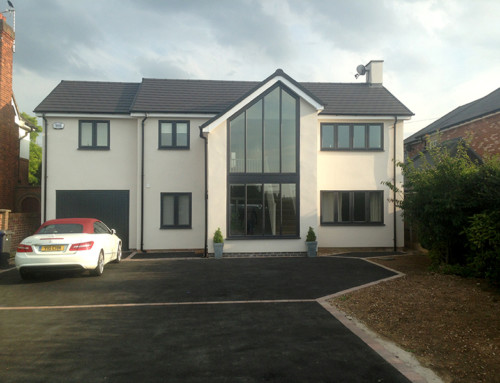Project Description
Home Extension – The Glass House
Dawn View, Trowell, Nottingham
Description:
Clients required a room leading to the lounge which had benefits of light. The room was to replace a conservatory and needed to be used all year round.
Solution:
Edge built a garden room which had steel pillars and a steel frame. The steel structure was designed to take roof loads and allowing maximum glass for light. The columns were bolt fixed to steels concreted into the ground. Brickwork was built to the columns on usual foundations. Roof design was connected to steel frame with tech screws. A real roof with foil celetex insultating gives the best energy for winter, allowing family room time all year round.
New room created:
Glass room lounge.
