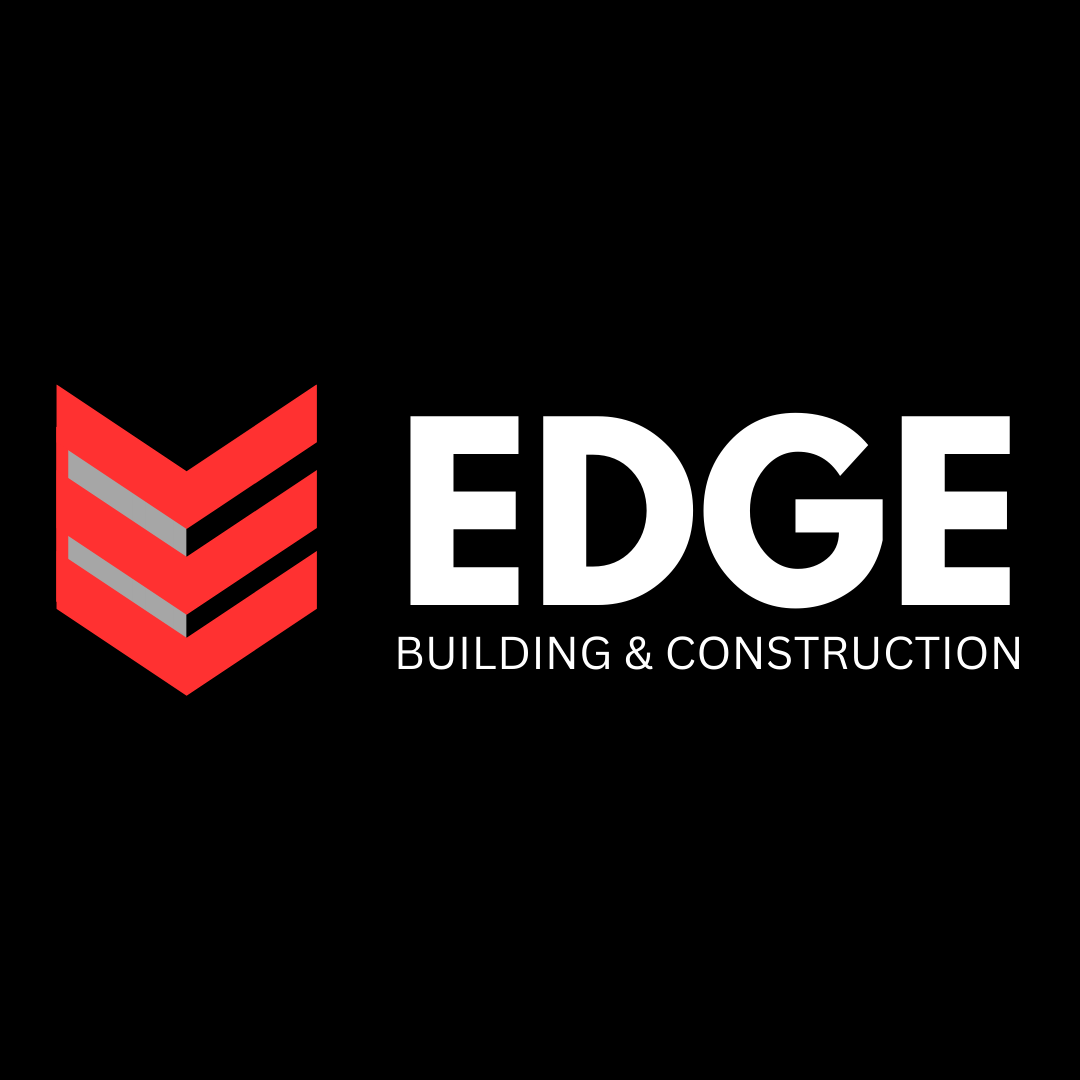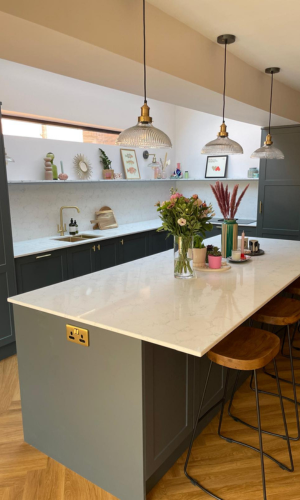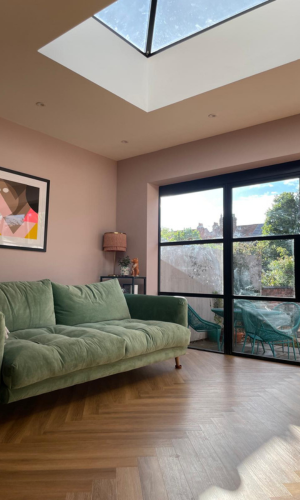Some Of Our Projects
Large Extension With Vaulted Ceiling
This large rear extension with vailted ceiling was formed to creatye a kitchen, dining, living room with the aim of bringing the outside in through the full width bi-fold doors.
1950s House Transformation
This 1950’s house was transformed into a modern home. The client created her own design, turning the original 2 bedroom house into a 5 bedroom, 3 bathroom modern home.
Modern Kitchen
This kitchen formed part of a rear extension which consisted of a double height open plan room which formed a kitchen, dining, living room.
Rear Extension
Beautiful rear extension with vaulted ceiling to add extra drama.
Rear and Side Extension
A modern, open plan extension with lots of angles and extra windows added for additional light and to take in the garden views.
Kitchen In New Build
This lovely kitchen formed part of a new build that we did. It incorporates lots of lovely things like a floor to ceiling pantry, a range cooker, large larder fridge freezer, beautiful cabinetry and lots more requested but the owners.
Side Extension
Lorem ipsum dolor sit amet, consectetur adipi
Kitchen Diner Extension
Kitchen dining extension to the rear and side of this property. The vaulted ceiling adds to the feeling of space and roof lights illuminate the area.
Garage Conversion
This garage was extended and converted to form a kitchen and dining room.
Kitchen Dining Extension
This extension included the extension of the kitchen, with a side extension to form a dining area. Roof lights were used to flood the dining area with natural light.
Kitchen Extension
Kitchen dining extension to the rear of this property.
Rear and Side Extension
A rear and side extension was formed to create a large open plan kitchen, diner and downstairs wc. The bifold doors bring the outside into the newly created area.
Rear Extension
A rear extension with vaulted ceiling, to create a large dining kitchen room.
Vaulted Extension
Extra large, open plan, double height, vaulted roof, rear extension to form a kitchen, dining, living room.
Kitchen Extension
A beautiful kitchen extension was completed for this client. We needed to maximise wall space, so inoreder to retain light a slim window was fitted into the top of the side wall to allow for units underneath and shelving on the wall.
Rear Living Room Extension
The addition of this living room extension next to the new kitchen exte4nsion totally transformed the ground floor of this home. With the same flooring laid throughout it all blended seemlessly. The roof light floods this room with light.

Bathroom Re-Fit
A lovely sumptuous re-fit of this bathroom. The gold fittings really add to the luxurious feel!
















